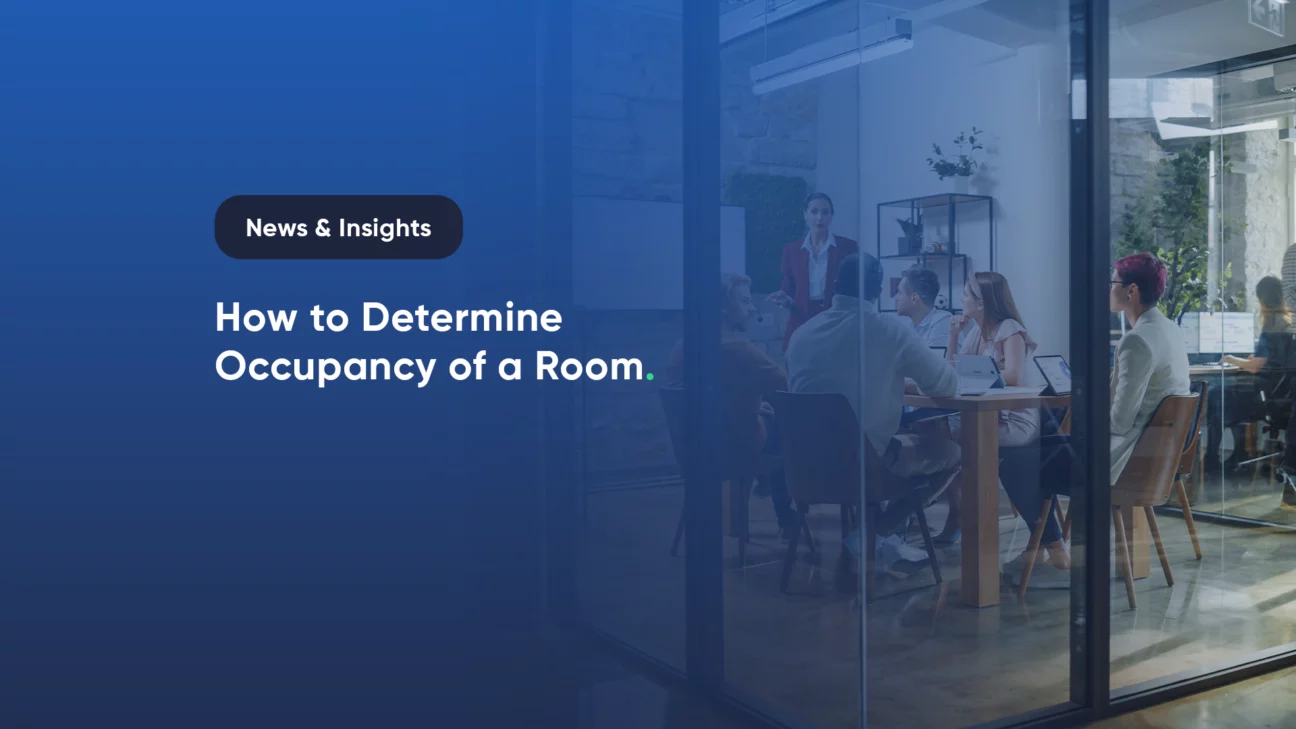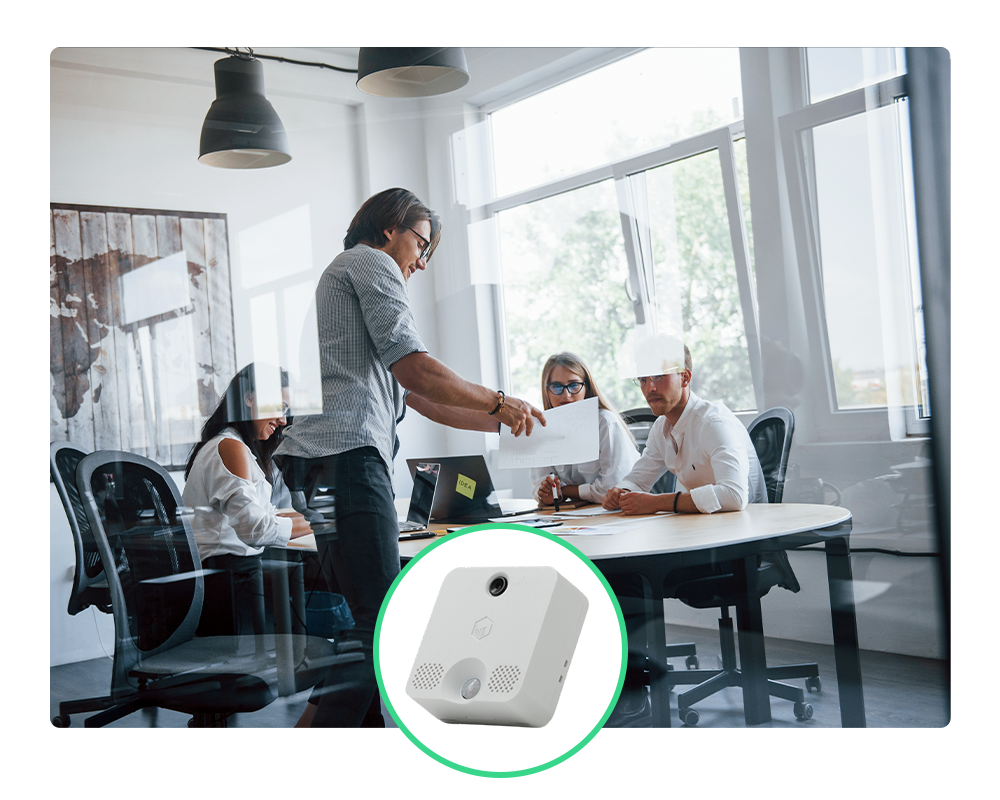

The way in which organizations utilize the physical workplace has significantly evolved from a few years ago. Remote and flexible working has ultimately changed the way in which offices operate and different rooms are used.
Determining the occupancy of a meeting room or office space helps enable facility managers, corporate real estate directors and designers make informed decisions regarding real estate optimization. Let’s see how you calculate the occupancy of a room, what factors you need to consider, and why it’s important for your work environment.
How to Calculate Maximum Capacity of a Room
- Measure the size of the room by multiplying the length of the room by the width.
- Measure any obstructions to the usable floor space, such as furniture, and subtract this from the total number.
- As a general rule of thumb from Office Finder, 175 sq. ft. is allocated per person so divide this final number by 175.
The maximum capacity refers to the absolute maximum number of people that can fit into one space. This doesn’t mean comfortably or consider how people will be using the space though, so this needs to be considered amongst other factors when determining the occupancy of a room.
Considerations for Determining Occupancy of a Room

Shape & Size of a Room
Office spaces come in all different shapes and sizes which ultimately determines their occupancy. The layout of the room depends on the shape and size of a room which fundamentally impacts the occupancy.
Some examples of how meeting rooms can be set-up include:
- Boardroom – A table running through the middle of the space with seats either side.
- U-Shape – Tables are arranged in a U shape with seats around the outside.
- Hollow Square – Tables are arranged in a square pattern with seats around the outside.
- Classroom – Chairs arranged in rows facing the same way with desks lined up in front of them.
- Theatre – Chairs arranged in rows facing the same way without desks lined up in front of them.
Different seating arrangements are also required in general office spaces too and are determined by how the space is used as well as the shape and size.
How the Room is Used
Following on from above, it’s not just the shape and size of a room that determines its occupancy, but it’s also how the room is used; this will differ from business to business and what organizations define as “fit for purpose”.
Office spaces need to accommodate both employees and the team as a whole, alongside short- and long-term business goals. To help determine this, it’s recommended to speak to employees to see how much space they feel they need, what they use the space for, and if they’re comfortable sharing with the team.
Does the line of work you’re in require space for collaborating or regular client meetings? Do your employees require more desk space so they don’t feel confined? Do you have enough available space for your hybrid working schedule but not too many empty, unoccupied desks? By identifying how the workspace is primarily used and the needs of the employees, this will help determine the occupancy of a room.
Use Occupancy Sensors

Occupancy sensors are useful tools when it comes to determining occupancy of a room. Collecting and analysing this data gives insights into how spaces are being used, how long for and by how many people, how they can be improved and if they are worth the investment.
Our Freespace workplace occupancy sensors are suitable for all space types and help facility managers to reconfigure office spaces and design. Our different sensors are:
- ONE Sensor: Captures occupancy information using passive infrared technology and provides a live portfolio view, heat map of building activity, occupancy timeline and spatial occupancy.
- FLO Sensor: Uses non-optical thermal imaging technology at entry/exit points to provide simultaneous, bi-directional multi-person counts in offices, on different floors or in specific areas.
- TIM Sensor: Delivers granular insight into actual, average and maximum people in the room and where they sit in meeting rooms and collaboration areas.
To help you find which sensor would work best for your office space, get in touch with Freespace today.
Why Room Occupancy Matters
Determining the occupancy of a space is not about calculating the maximum capacity and overusing it, it is about providing the right amount of space to create the optimal working environment.
Creating a better and more comfortable workplace experience can not only empower employees, but it can also help organizations optimize their real estate by right sizing and designing their space. Making sure there is enough for both office and remote employees, and that it is “fit for purpose”, space utilization and efficiency is improved which, in turn, reduces real estate costs.
Freespace is here to help you determine room occupancy and enhance space utilization, so book a demo or contact us for more information.


