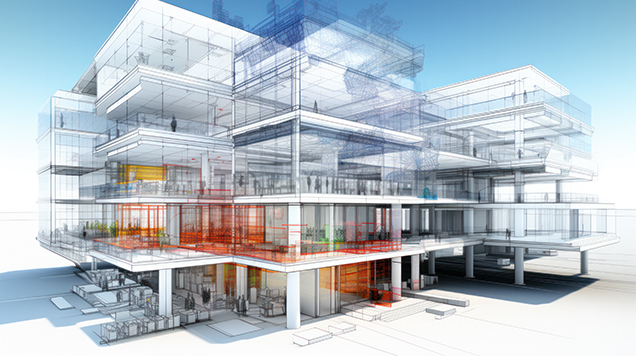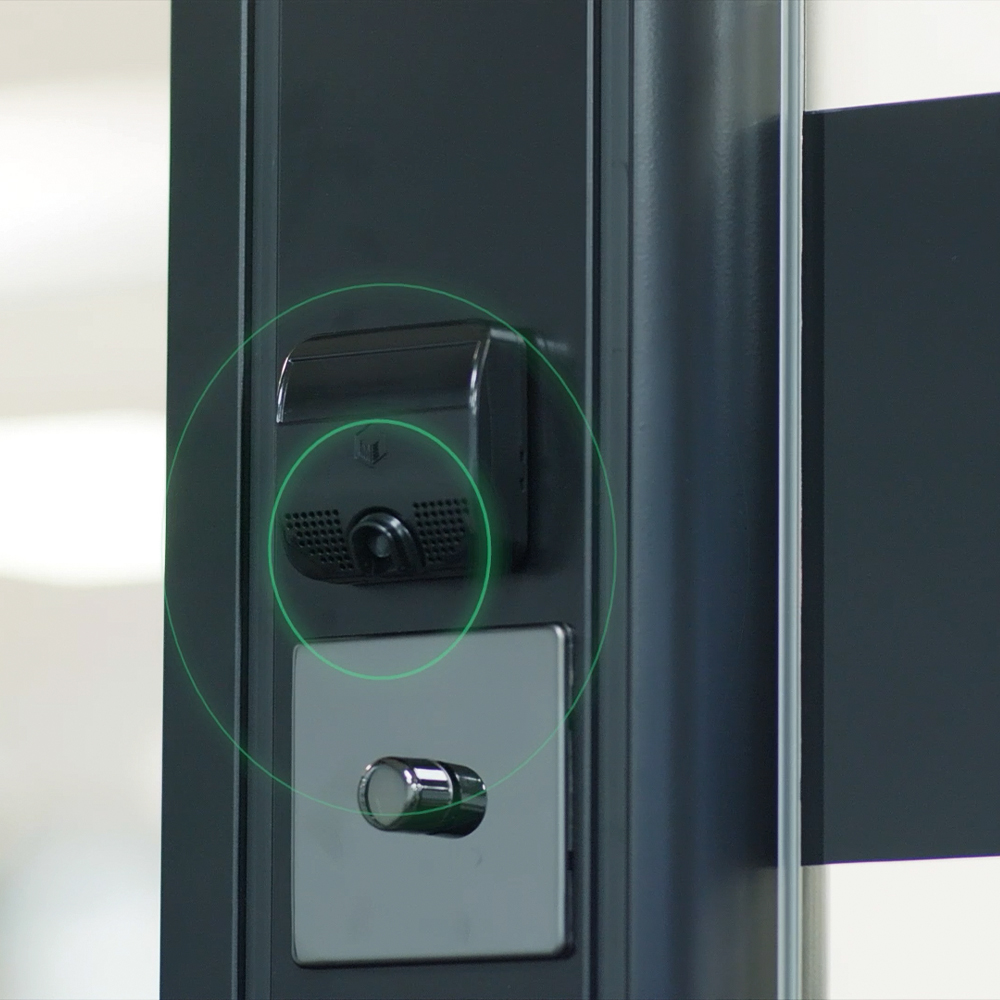

With the continuation of remote and hybrid work models, the demand for flexible office spaces remains key for large organizations worldwide. Embracing latest trends in a way that attracts ideal outcomes for you requires strategic real estate optimization through tailored design solutions and investment in tech infrastructure. Forbes’ Council Member, Anita Verma, explains more about this in her ‘navigating real estate in 2024’.
Real estate optimization refers to evaluating your building, floor and workspace assets in order to optimize efficiencies, costs, and value. Using workplace intelligence, you can create a strategy and make informed decisions on how to achieve the right space configuration.
In this guide, Freespace will show you how to optimize your real estate, reduce costs while improving productivity.
Step-by-Step Guide to Real Estate Optimization
1. Identify the Problem
The first step towards real estate optimization is taking a closer look at your workplace environment and identifying any problems you wish to address. This may start with a comprehensive budget review to tackle increasing real estate costs, yet the truth is that achieving optimal real estate is not just about numbers but understanding the heartbeat of any office space – the people.

Interpreting people’s activity and behaviors in the work environment, can be used to optimize office design to something that seamlessly integrates with the current needs of their users. Maybe your organization’s productivity levels have dropped or you’ve noticed a dip in your employees’ motivation and engagement. These issues can be easily tackled by leveraging Freespace dwell time analytical data and insights; get in touch with Freespace to help to optimize your real estate.
2. Invest in Workplace Technology
The next step would be installing our workplace occupancy sensors to use accurate and real-time data to understand your real estate portfolio. These sensors have been designed to help you recognize where people sit, the proximity between employees, and how they use their designated areas.

With a range of single-space, wide-area and floor-level sensors, they accommodate all sizes of real estate and obtain crucial insights at portfolio, building, floor and individual space levels. By using passive infrared or thermal imaging, they are non-optical sensors that provide assurance of privacy and confidentiality whilst gathering occupancy and utilization data.
3. Analyze & Use the Data for Workplace Decisions
Using the data collected from our workplace sensors, you can make informed business decisions regarding your work environment which will ultimately impact other issues you may have identified. Read more information about our employee experience app to see how we can help you leverage these insights.

Our platform provides insight into peak and average daily occupancy through to AI-based predictive insights using DNAi which can help you create a strategy that’s tailored to your organization. This way, you can validate space optimization and confidently make design decisions for your real estate.
4. Implement Space Management
From the data-driven strategy you have created, you can now implement this using space management from Freespace. By dynamically stacking your workspaces, you can identify average and peak floor occupancy and make recommendations on reducing the overall space.

It is possible to improve the office experience with less space and reduce your real estate costs. Eliminate space wastage and reconfigure additional capacity to maximize your office space and resolve the problems highlighted in the first step.
Real Estate Optimization with Freespace
Real estate optimization reduces costs both in real estate and operational costs. By removing unused spaces and redesigning under- or overutilized office areas, there will be less spend on facilities management and utility costs. Furthermore, by implementing an improved space configuration, you will be able to improve collaboration, productivity and overall employee experience.
Take the first step today by contacting Freespace or booking a demo.


