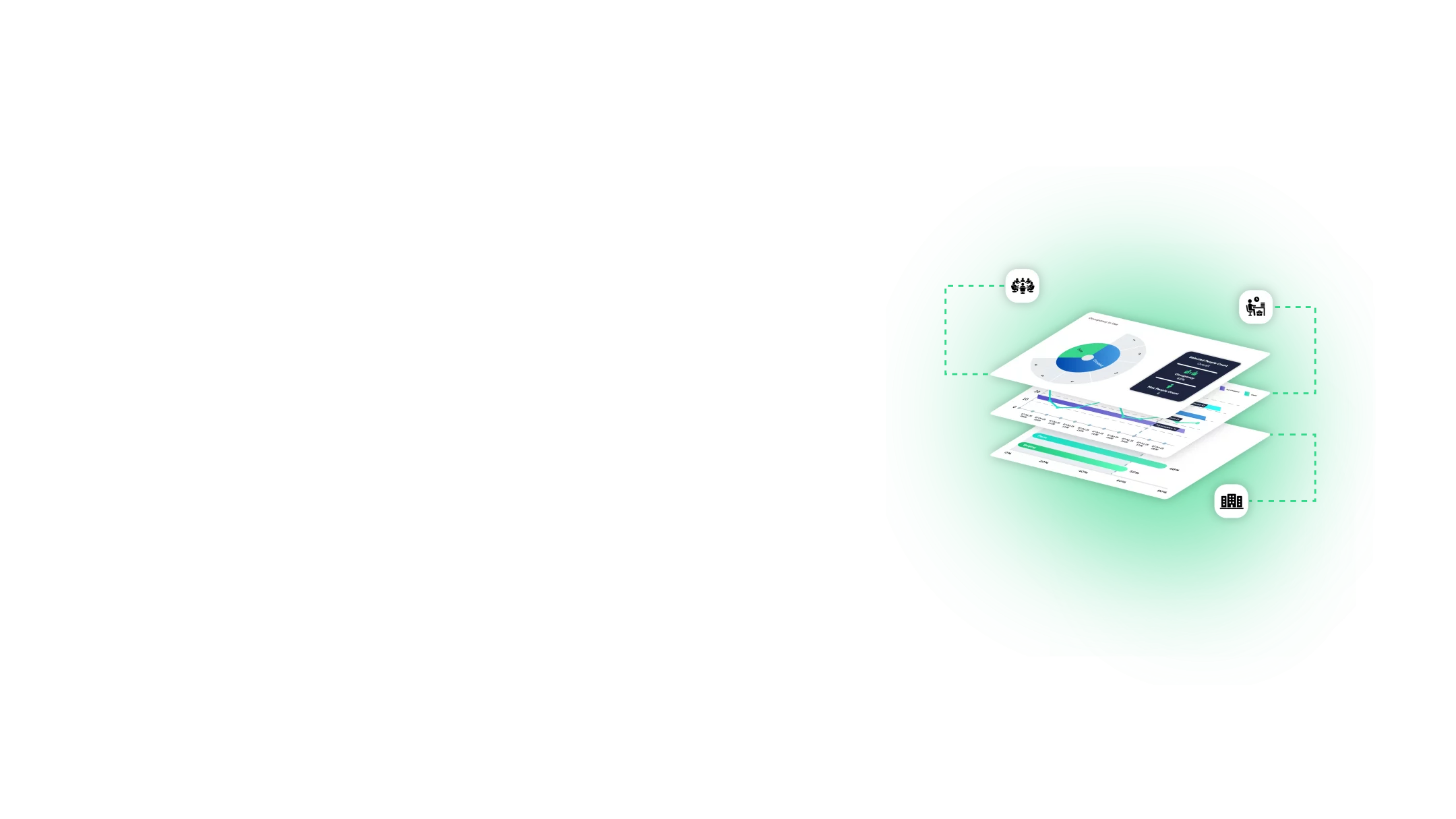Reduce real-estate costs and inform your portfolio strategy by collecting granular occupancy data and using our workplace intelligence platform.
Trusted workplace optimization tools for global organizations.
Data-driven real estate
A proven approach used by CRE and workplace leaders globally.
Smarter spaces start with smarter data. Our platform turns workplace analytics into actionable intelligence – helping global organizations optimize space, reduce costs, and make confident real estate decisions.
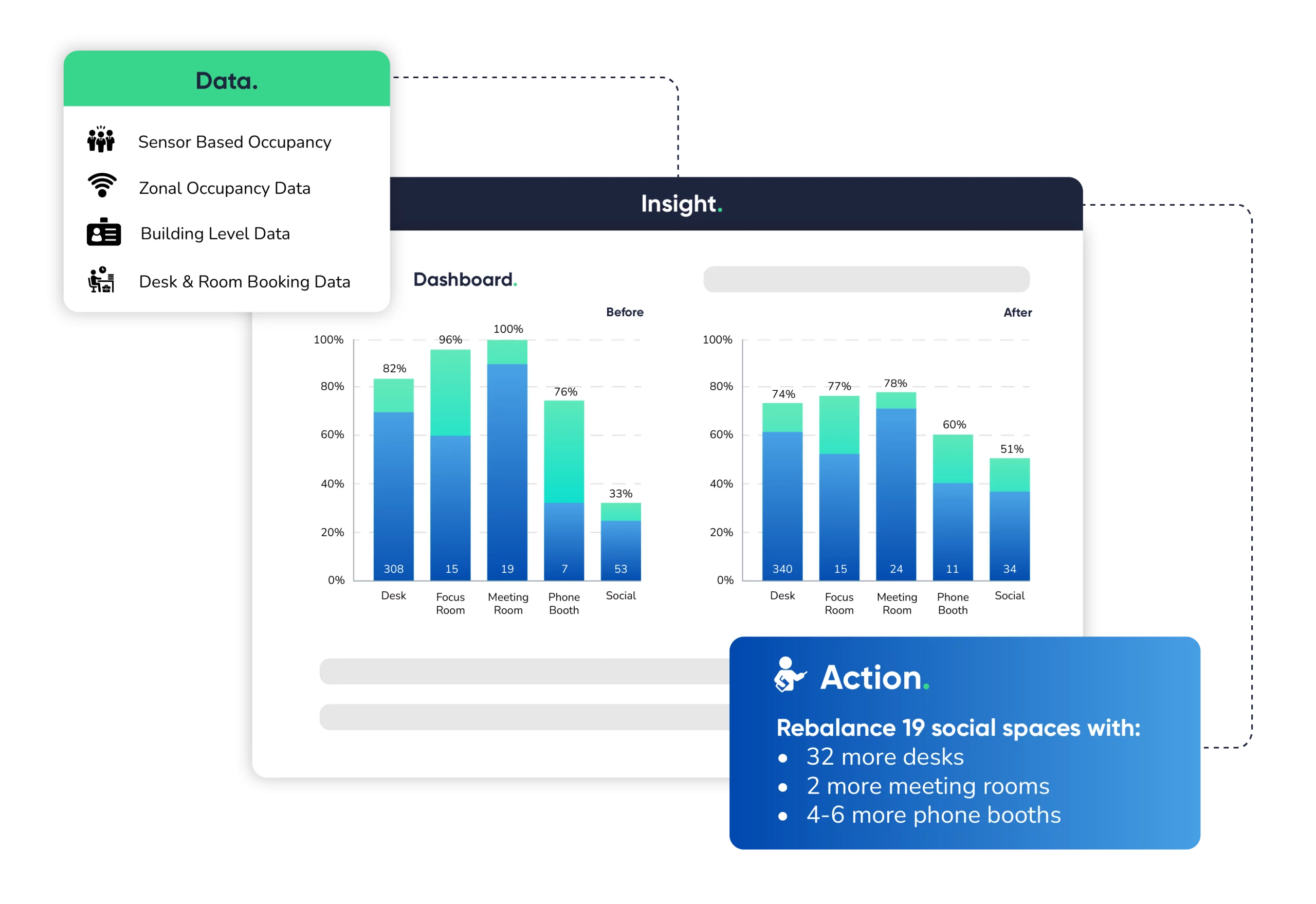
Aligning portfolio space to demand
>$100m in real-estate savings.
A global insurance company used occupancy data to understand space utilization across their portfolio and make informed real-estate decisions, eliminating unused space.
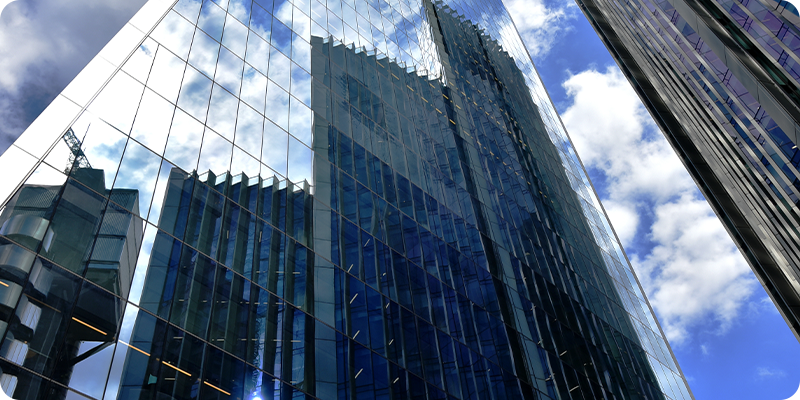
Workplace intelligence
Leverage all your workplace data points.

Granular Sensor Based Occupancy.
Use Freespace or your existing sensors to understand occupancy at a building, floor, neighbourhood and space level.

Zonal Occupancy Data.
Use Wi-Fi signals or area sensors to create a high level picture of occupancy and environmental quality.

Building Level Data.
Use Badge, Turnstile or Door Counting data to get portfolio wide occupancy trends that shows which offices are busy and at what times of the day.

Desk & Room Booking Data.
Combine desk, room and calendar data with sensor data to identify unbooked usage and no-shows.
strategic insights
Dashboards for decision making.
An analytics platform for CRE and workplace leader to make decisions on right sizing their portfolios, rebalancing space categories and redesigning the office based on demand.
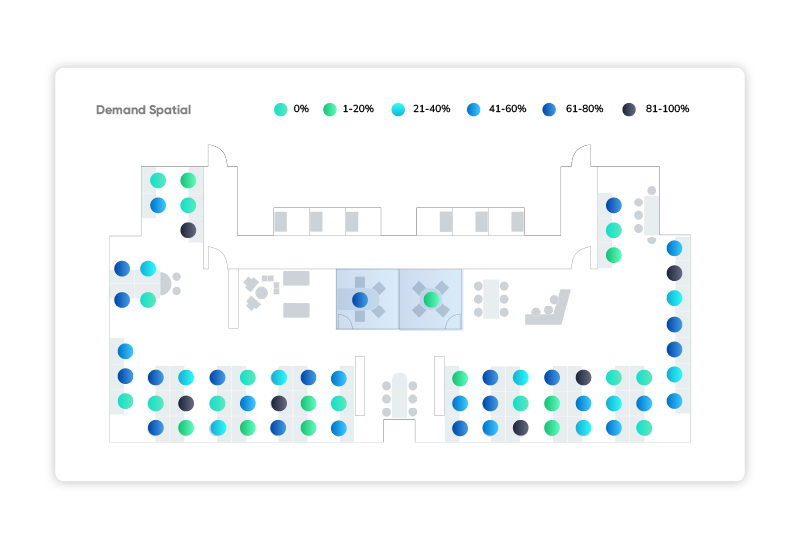
Spatial Analysis.
A simple way to visualize used and unused spaces versus capacity at a floor and building level.
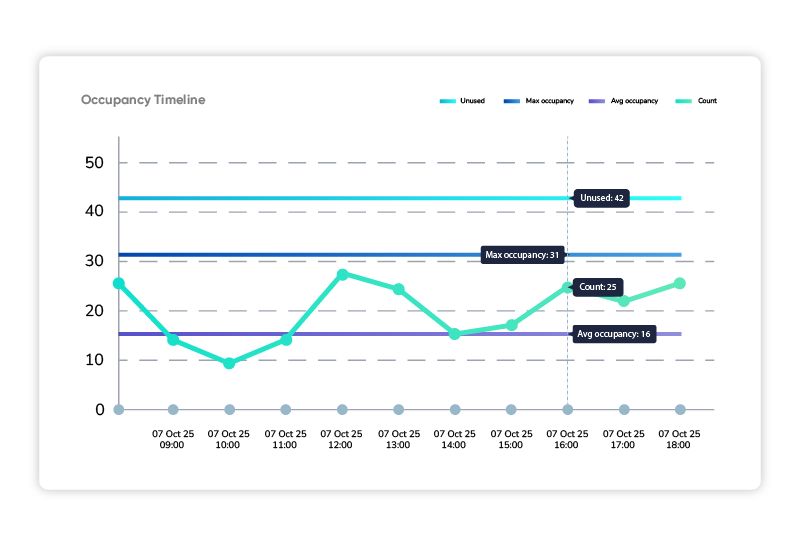
Timeline Analysis.
Get a clear view of how each space in your building or floor is being used, highlighting both utilized and unused spaces.
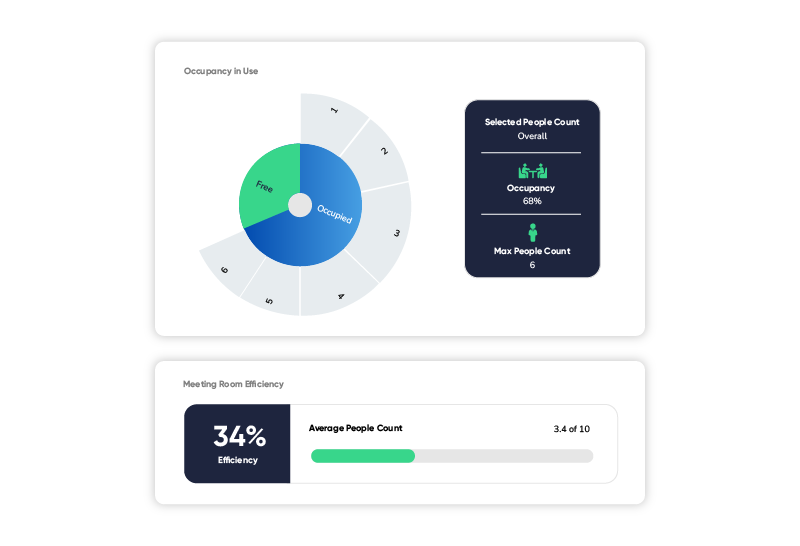
Meeting Analysis.
Get instant insights into meeting room performance from your busiest spaces to the ones which are least providing value.
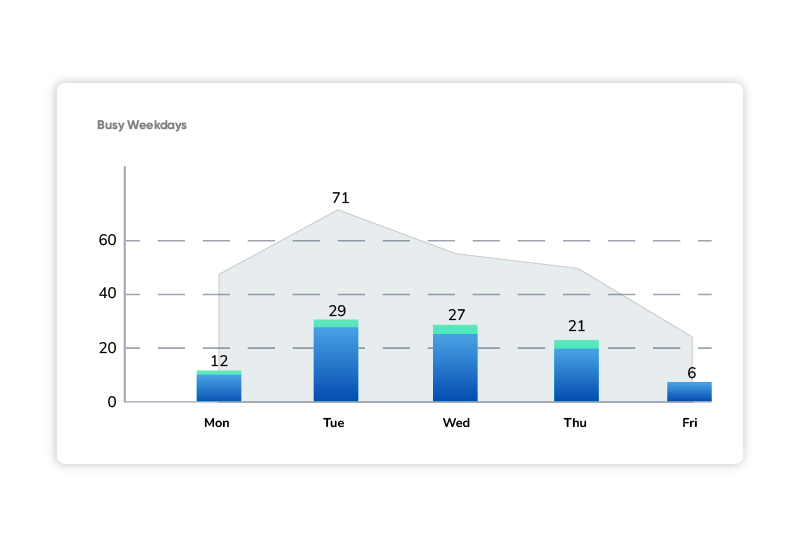
Busyness Analysis.
Understand the macro-occupancy and overall busyness of a building and floor.
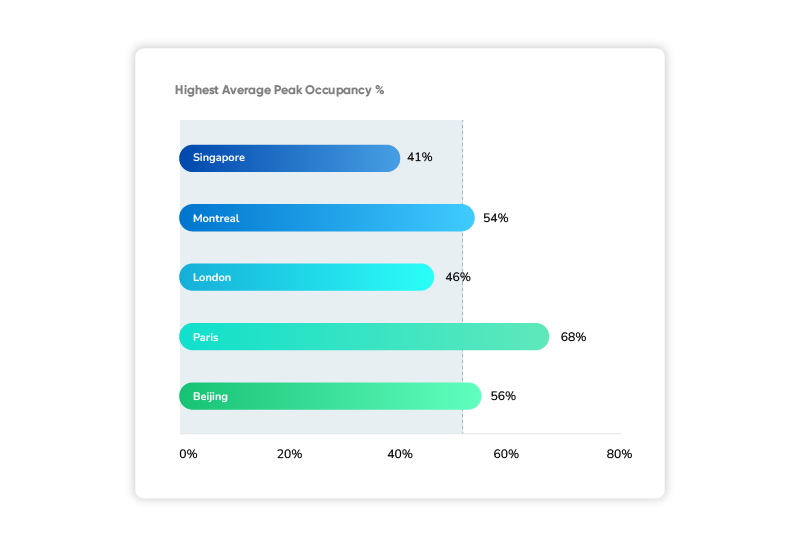
Portfolio Performance.
View occupancy across your portfolio to make key decisions on lease expiry and consolidation.
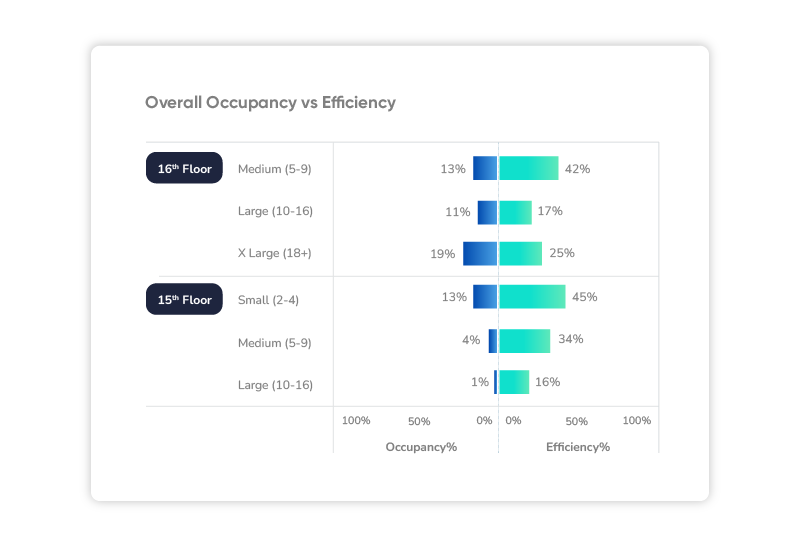
Room Performance.
Understand occupancy and efficiency to improve meeting room utilization and eliminate a common workplace complaint.
act with confidence
Clear workplace actions.
Global organizations are using Freespace data and insights to undertake key change management actions to fully utilize and optimize their space.
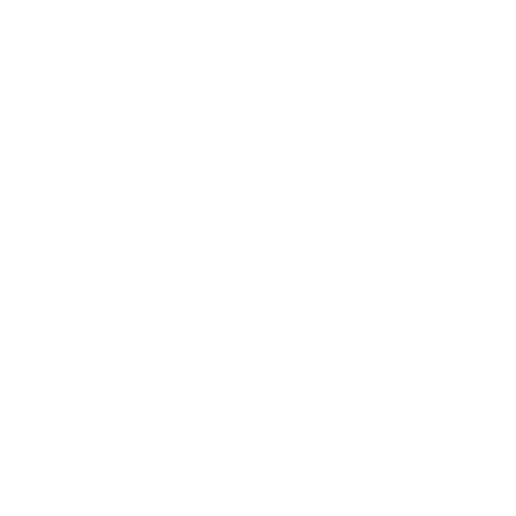
Optimize your Portfolio.
Understand your space requirements and align them with your lease strategy to make your portfolio more efficient.
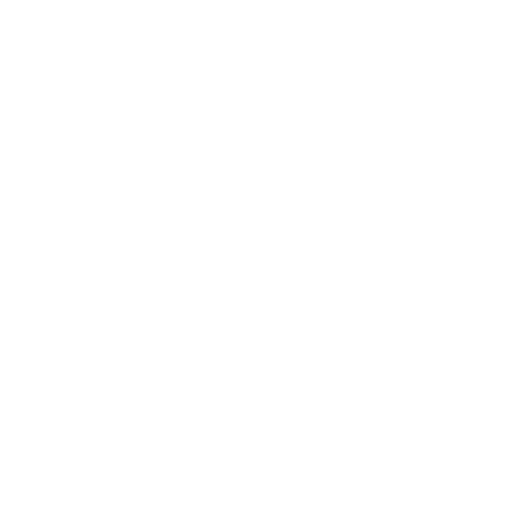
Balance your Spaces.
Adjust floor layouts to improve space utilization and maximize efficiency

Redesign for Demand.
Identify the most used space and plan your office to meet hybrid work needs.
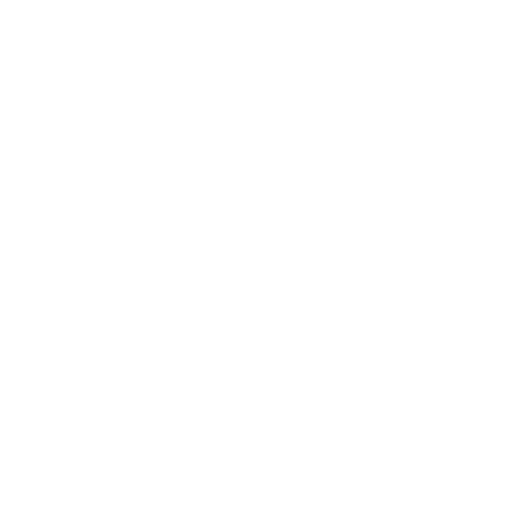
Inspire Positive Change.
Leverage booking data to automate space releases, reduce no-shows, and encourage better office habits.

Streamline Operations.
Guide janitorial teams with occupancy data to reduce wasted effort and keep offices clean and efficient
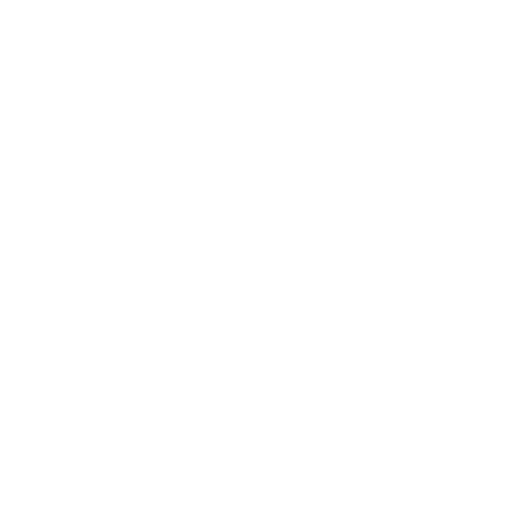
Drive Sustainability.
Use occupancy data to align HVAC and energy usage, lowering costs and reducing environmental impact.
